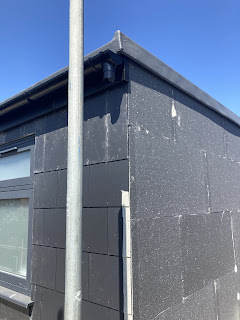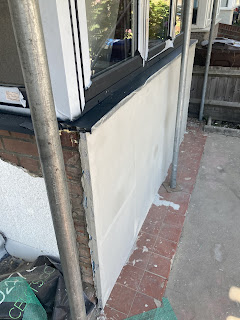Case Study: Ceresit EWI installation
 |
| EWI concept |
It is estimated that around 80% of the existing UK housing stock will still be in use in 2050. Retrofitting buildings to improve their energy efficiency is therefore clearly an important step towards the UK's 2050 greenhouse gas reduction targets, while simultaneously managing people’s spending on energy and addressing social issues associated with fuel poverty. The built environment contributes to about 40% of the UK's total carbon footprint. Almost half of this is from energy used in buildings!
A lot of retrofit measures have already been implemented across the UK housing stock, such as installing cavity wall insulation, loft insulation and upgrading heating systems and controls. Attention must now turn to the harder-to-treat dwellings that typically offer the greatest scope for improvements and energy savings.
These include:
- Solid wall (brick or stone) dwellings with no cavities.
- Non-traditional ‘system-built’ properties (such as steel frame or panelised concrete).
- Properties with narrow cavities between walls where installing cavity fill insulation is deemed unsuitable due to the risk of damp ingress.
The market for external wall insulation in the UK has rapidly expanded over the last few years, in-line with interim amendments to Part L and F of the Building Regulations. From 2025, it has been proposed that all newly rented properties will need an EPC rating of C or above (it’s currently E). One way to improve minimum energy efficiency standards (MEES) would be through insulating the walls and roof.
To this day there are approximately 9 million solid wall properties in the UK. This means that 9 million homes do not have adequate insulation and are therefore functioning inefficiently. External wall insulation is the best solution in these circumstances since internal wall insulation simply doesn’t have the same high-performance results. Internal wall insulation also eats into interior living space and may not be an appealing option to homeowners.
Case Study:
 |
| The home before EWI. Masonry visible. |
I recently oversaw the application of EWI on an end-of-terrace property in Tooting. For this job, I consulted BRE Reports FB79, FB61 and BR135 for technical guidance in order to establish best practice(s) and improve the energy efficiency of the dwelling while reducing potential risks and ensuring long-term durability. Key features of note on this retrofit included:
- Extending roof lines to ensure additional weather protection to the EWI system rather than relying on finishing trims and sealants. A loft conversion was taking place anyway, so this was implemented seamlessly into the build.
- Existing integral porches were removed and rebuilt with new thermally isolated units to avoid thermal bridging and allow continuity of the EWI. The installers were not PAS 2030 accredited so did not fully understand thermal-bridging concepts.
- Window reveals were insulated using higher-performing insulation material compared to the main wall insulation so that thermal bridging could be addressed despite there being a limited window frame depth within the reveal
- Ventilation provision was assessed and new mechanical ventilation units were provided in kitchens and bathrooms where necessary. EWI increases the air-tightness of a building envelope which increases internal humidity if there is inadequate ventilation provision in the building. Paradoxically, this can lead to condensation problems and create the potential for mould growth. These factors can subsequently exacerbate health complaints, such as asthma.
I believe EWI should be considered as part of a ‘whole house approach’ for any given dwelling. The concept of the whole house approach is to ensure that potential retrofit options are considered in the context of the whole building, rather than simply as isolated measures. The operation of a building’s services and the performance of its fabric are interrelated and actions in one area can have a knock-on effect in others. It is therefore important to consider these relationships to maximise the potential of the retrofit process and reduce the risk of undesirable consequences. For example, it would be fruitless to affix EWI without underfloor insulation and roof insulation. Heat would dissipate from areas of the home not properly insulated. The whole building fabric needs to be taken into consideration.
Application:
 |
| EWI boarding is stuck and anchored to outside wall. |
The homeowner selected a CERESIT Ceretherm EWI system which would be finished with a silicone-based render. In this instance, a K-Rend base and finishing coat were applied onto the 20mm Grey Polystyrene (Graphite EPS) insulation boards.
Once mixed and ready, the all-in-one primer and board adhesive were applied across the whole back of the insulation panels using a notched trowel, where 10x12mm ribs were prepared across the panel. Alternatively, you could apply the adhesive in dabs, ensuring that the dabs are evenly spaced across the insulation panel and cover at least 60% of its surface. Dabs should not be more than 25mm thick. The insulation boards were then moved into position and pressed into place with a twisting and sliding action to ensure full adhesive to substrate transfer.
 |
| Panel anchors applied to keep insulation in place. |
Whilst waiting for the adhesive to set, insulation panel anchors were applied to hold the panels in place. Insulation panel anchors are typically applied at 5 per panel unless otherwise specified. In this typical configuration, one fixing should be located in the centre of the board and one in each corner. Typically, the anchors are either “hammer-in” or “screw-in”; on this system they were screwed in.
 |
| Mesh and first layer of base-coat applied |
Render beads were then applied including movement beads, protruding angle corner beads and mesh-wing corner beards. Thereafter saw the application of the basecoat and mesh/scrim cloth. The mesh was applied to the wet basecoat using the roll vertically with a stainless-steel metal float. All stress points/ corners were reinforced with mesh before a final basecoat layer was applied.
I recommended K-Rend for the top finish as I have used it before, and it has many benefits including:
- BBA and NSAI accredited
- Water repellent silicone technology
- Low maintenance
- Freshly rendered appearance for longer (IMO)
- Extensive range of colours to choose from.
Nevertheless, the type of finish you select is a matter of taste. There are a number of factors that may influence the EWI system chosen. Essentially, the EWI ‘system’ comprises the insulation material, plus the fixings, trims, finishing materials, etc. The factors that should inform EWI choice include site exposure to wind and rain, the presence of vapour open or closed walls, maintenance requirements, system accreditations, and the type of insulation material used. Typically, thermoplastic polymers are the most cost-effective when considering performance vs cost. Other materials include thermoset polymers, mineral fibre and natural fibre.
 |
| Before and after insulation |











Comments
Post a Comment